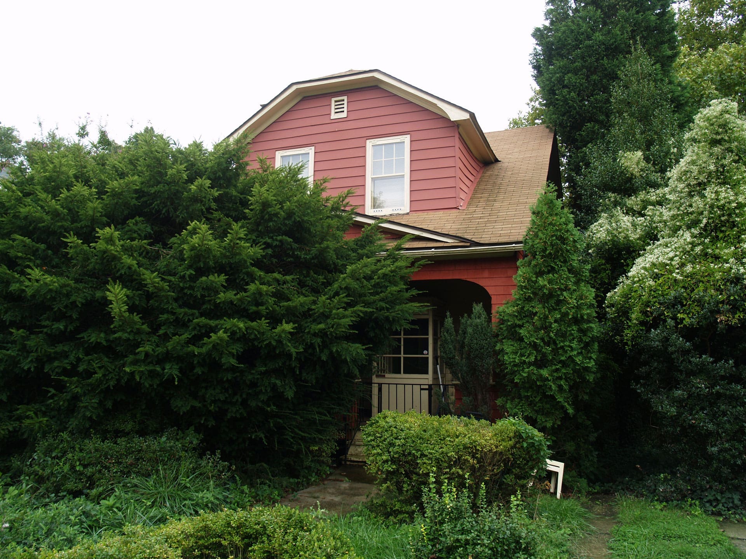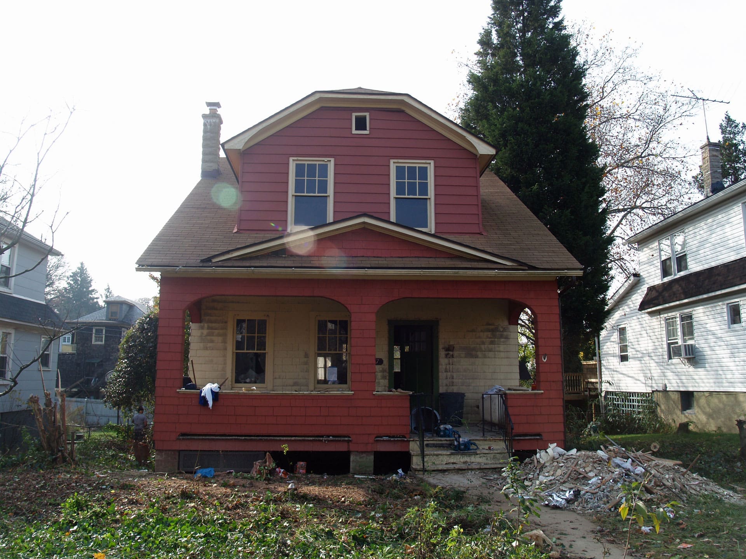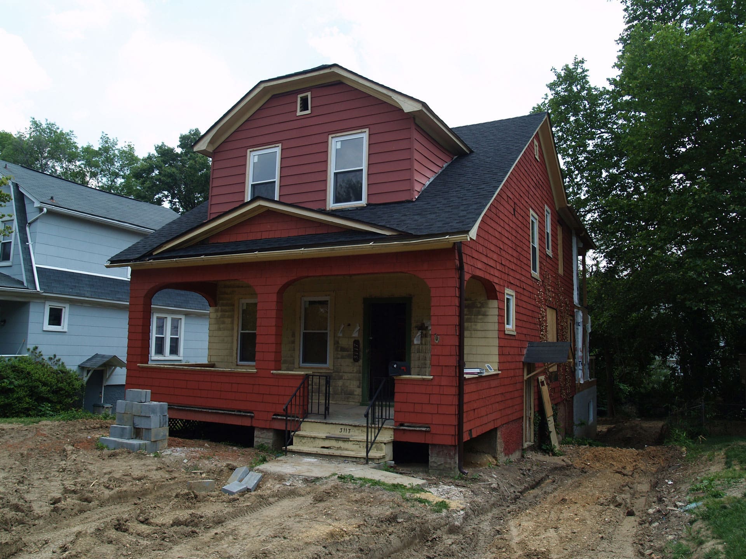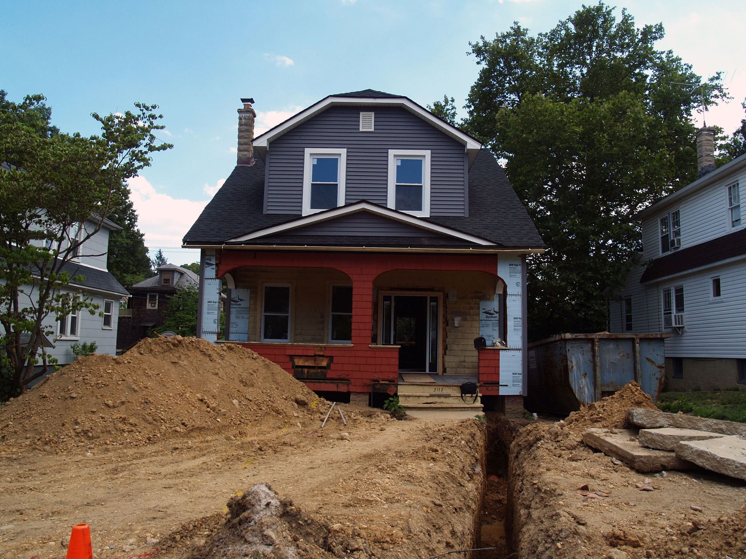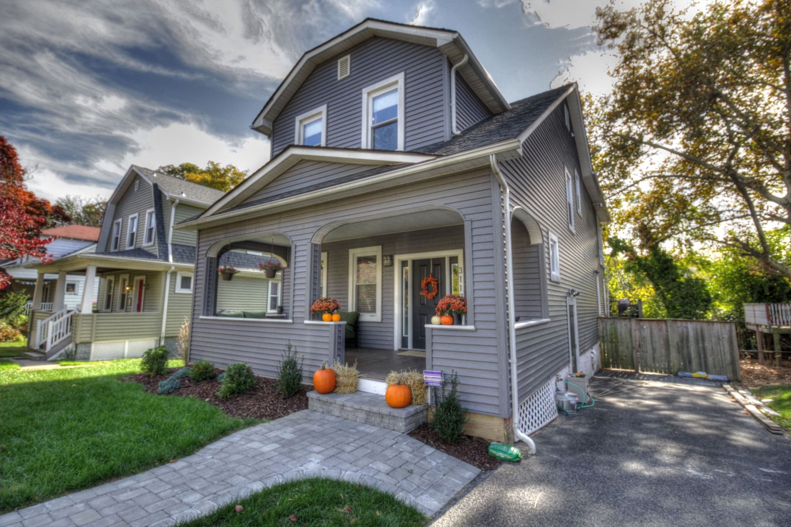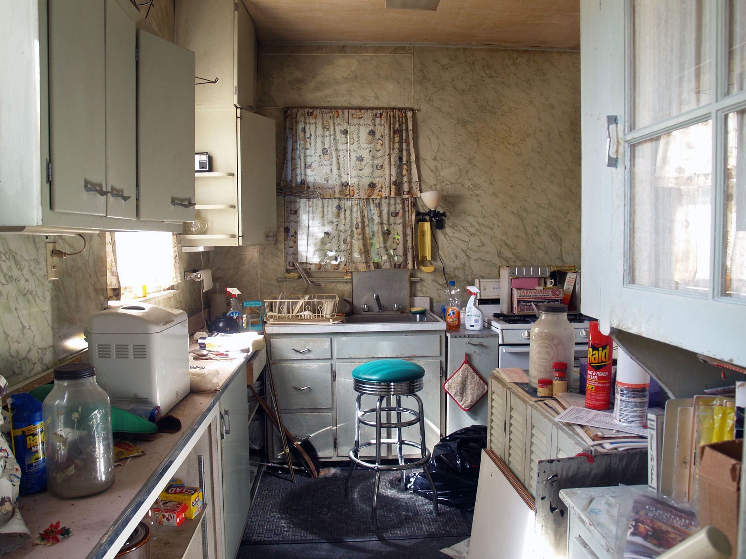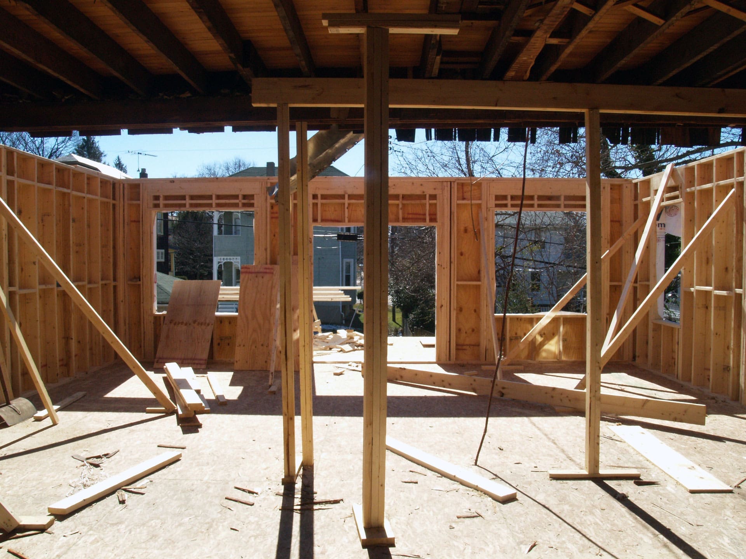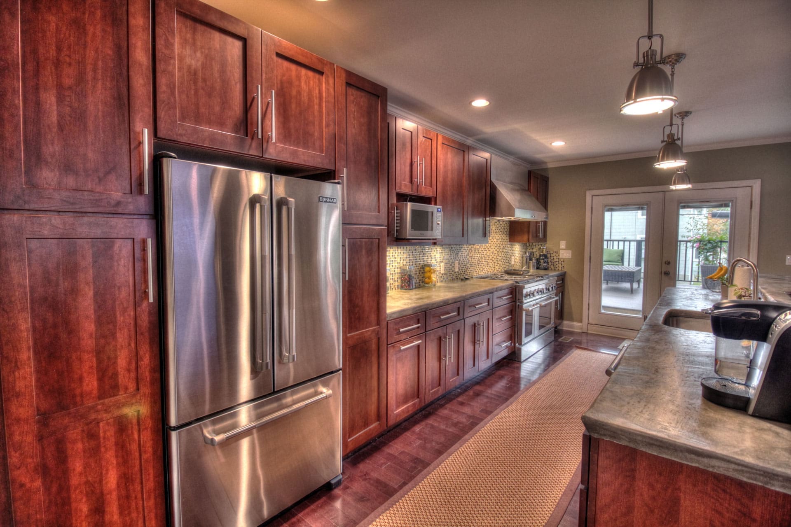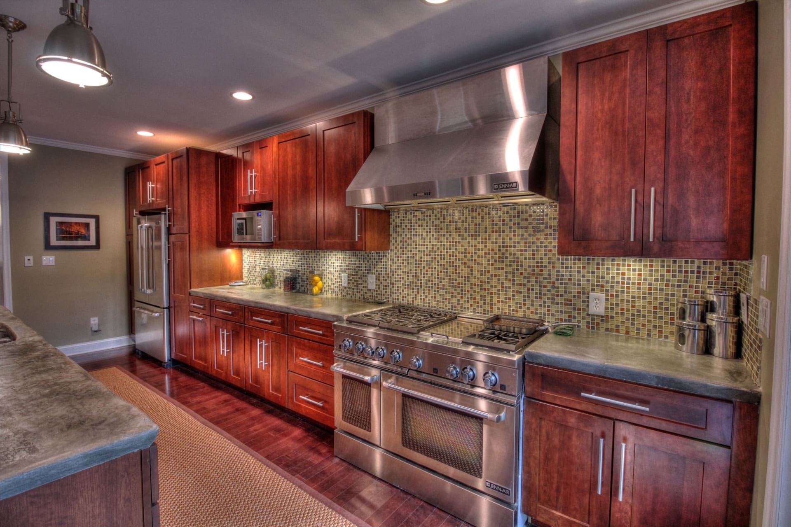When I created Red Cedar Real Estate my goal was to start a different kind of real estate company. A company that focuses on clients' needs, and one that makes their real estate experience as fun, smooth, and rewarding as it can (and should) be. Because I know what it feels like to sit on the other side of the fence in a real estate transaction, I wanted to incorporate a facet of my first home buying experience into the company's name and culture.
The biggest renovation project I have undertaken was a dilapidated 1928 bungalow in a quaint section of Baltimore known as Beverly Hills. This property would eventually become my family's home. During the lengthy and extensive renovation process I designed, gutted, and fully renovated the home while implementing modern building techniques and energy-efficient technologies such as tank-less water heaters and home automation systems.
The first time my wife and I went to see this property, we drove past it without even noticing. The house was so overgrown with trees and bushes that it could barely be seen from the street. When we finally spotted it, the only things we could see were red cedar shingles and an unsightly green door. However, we immediately recognized its potential.
Although the red cedar shingles have long since been removed or covered, the pride and enthusiasm I felt when I bought and transformed that house into our home still stays with me. I endeavor to help every client attain that same feeling. Red cedar shingles were the first thing we saw when we found our home, and I want Red Cedar Real Estate to be the first company people think of when they want to sell their house or pursue home ownership.


