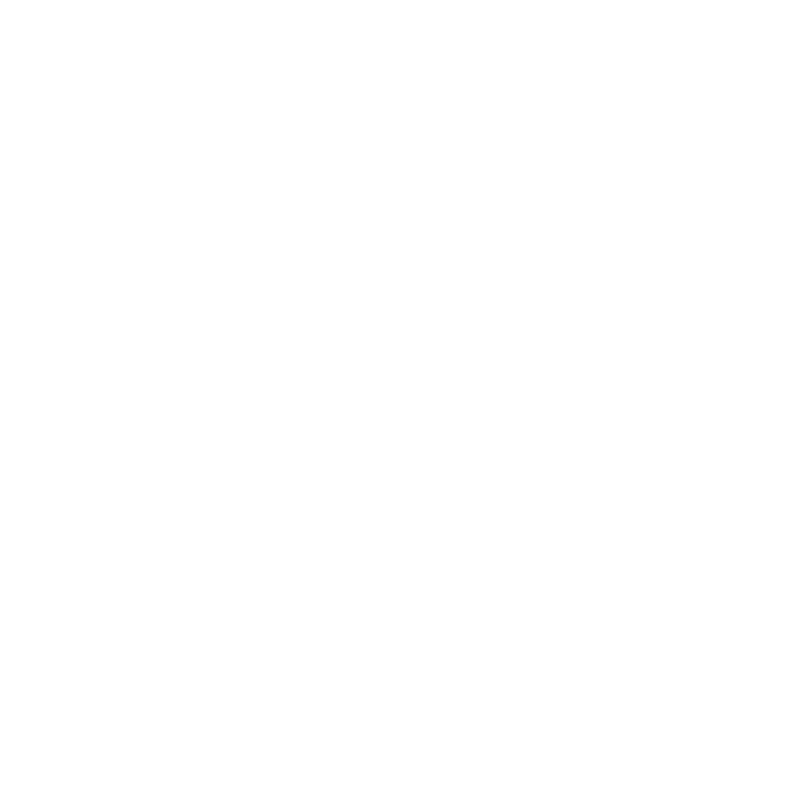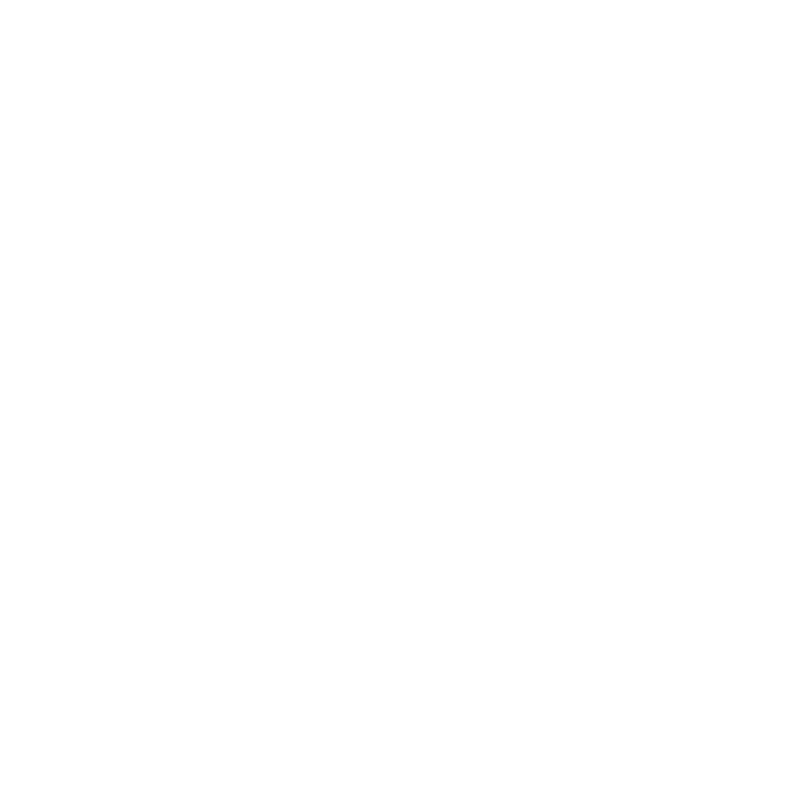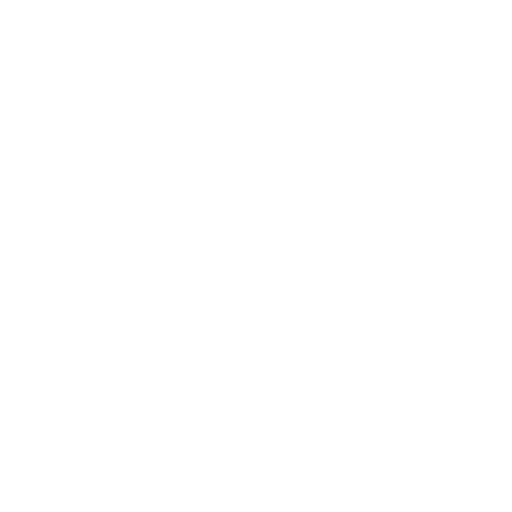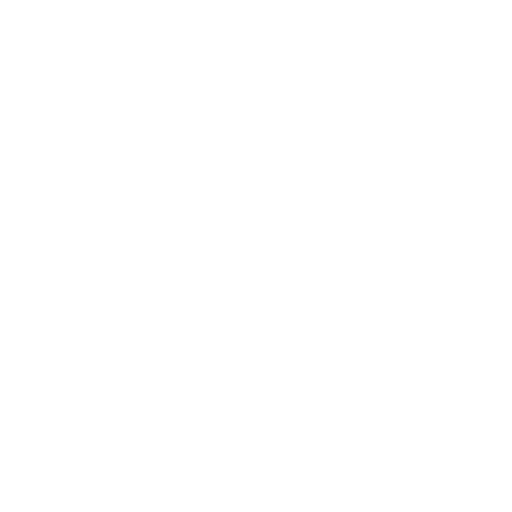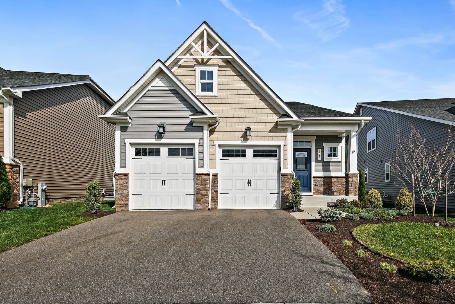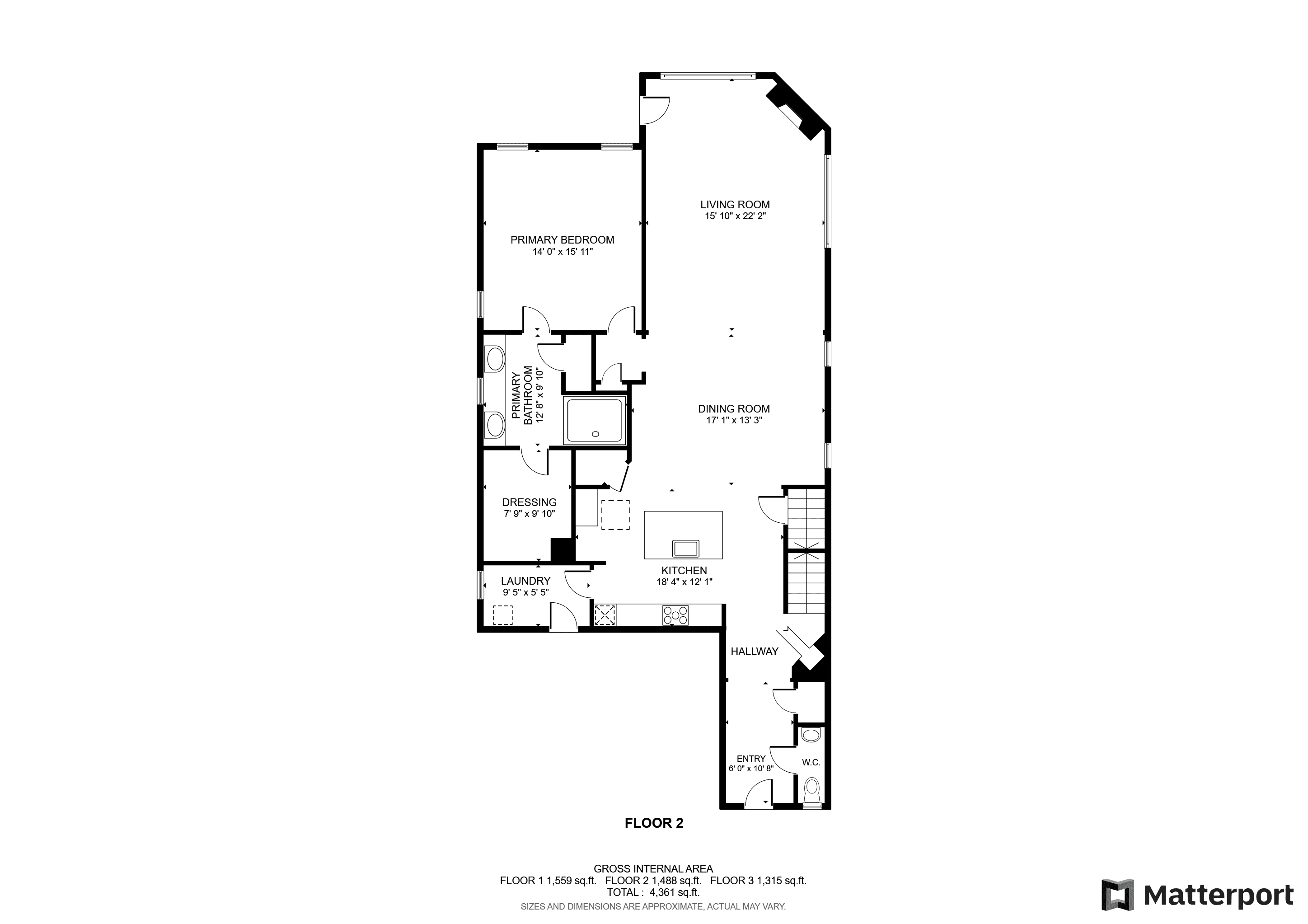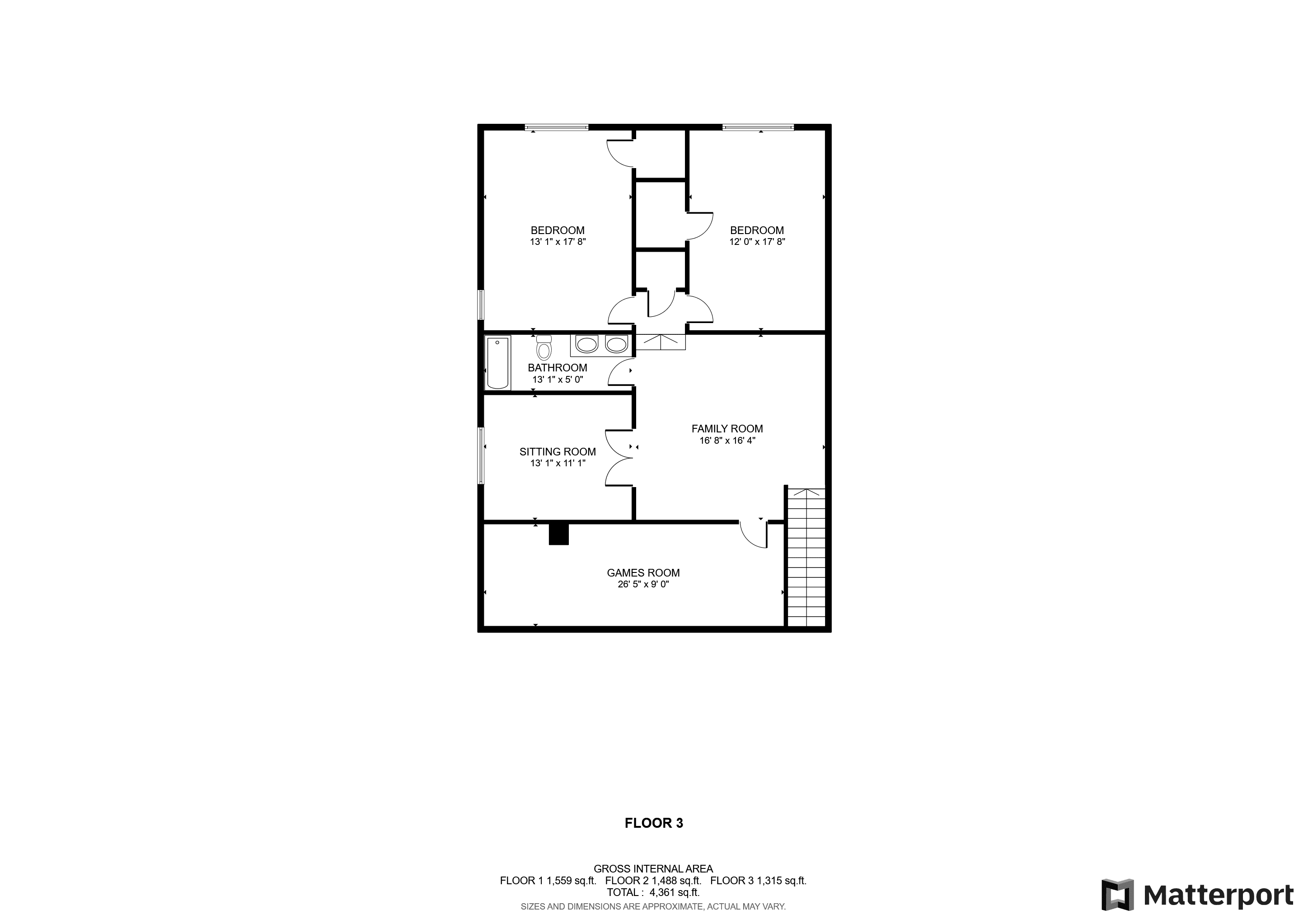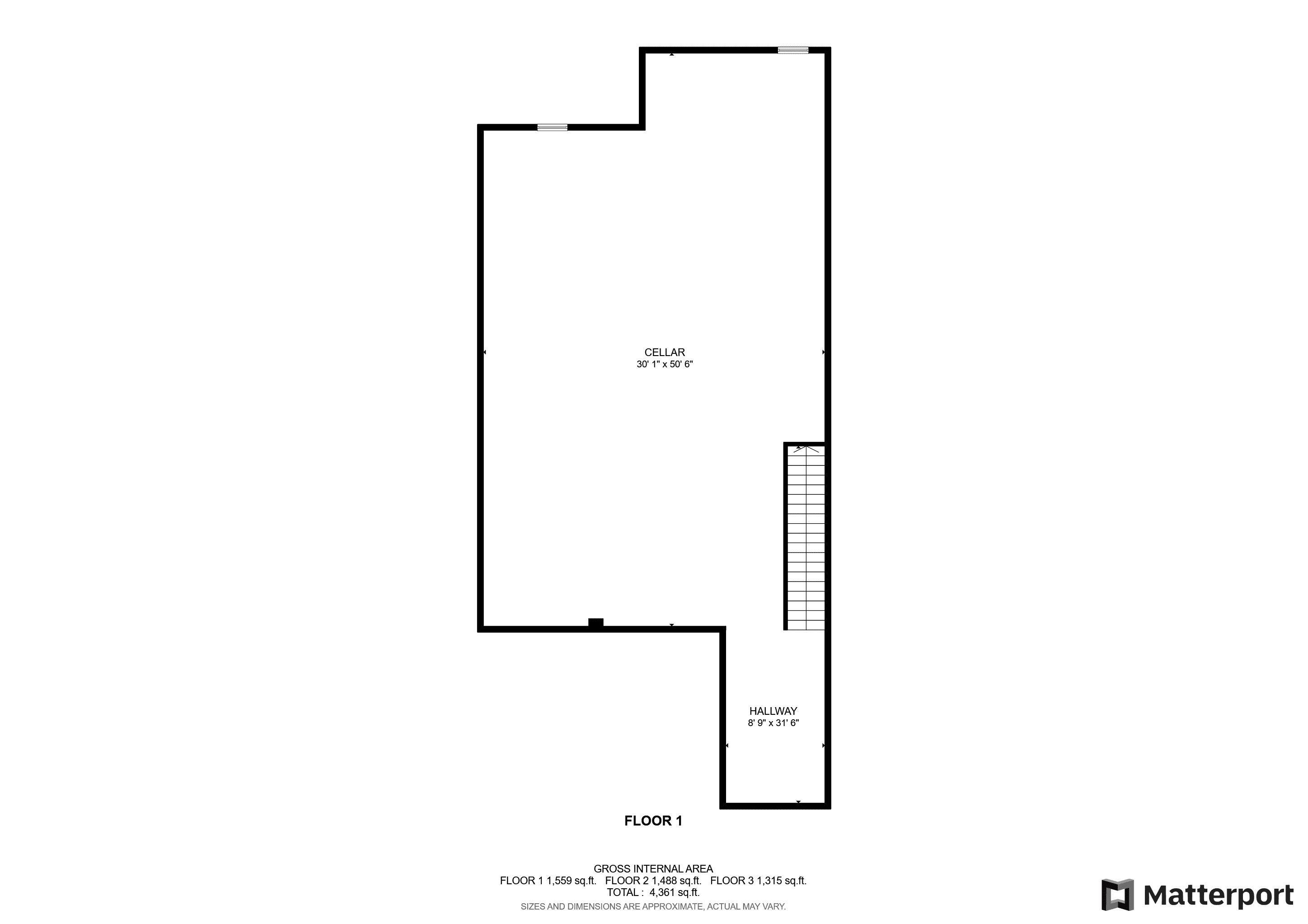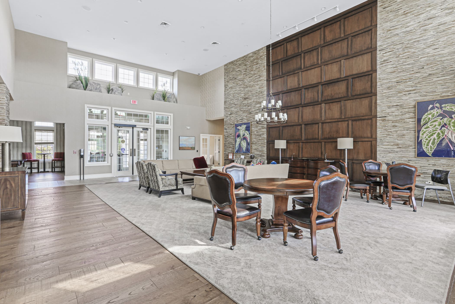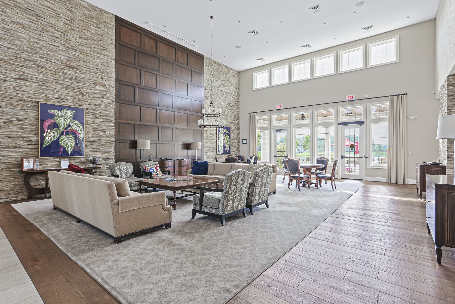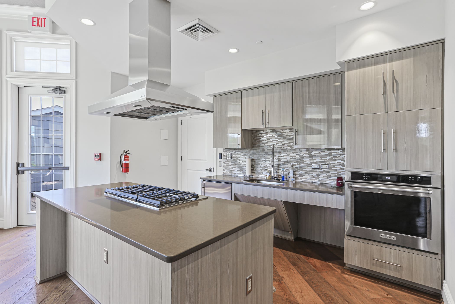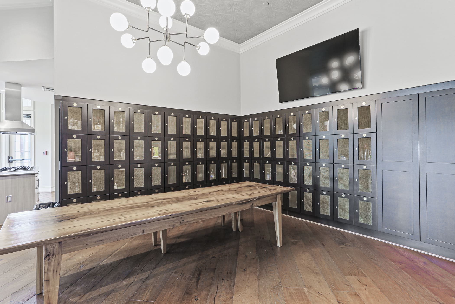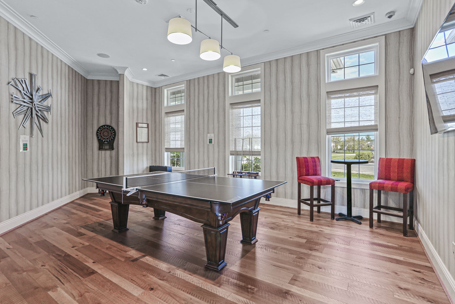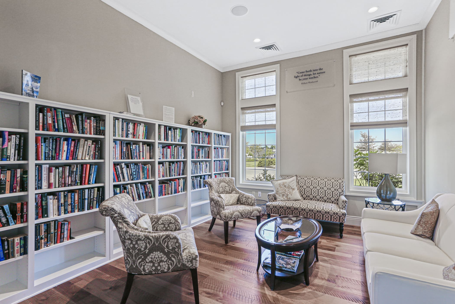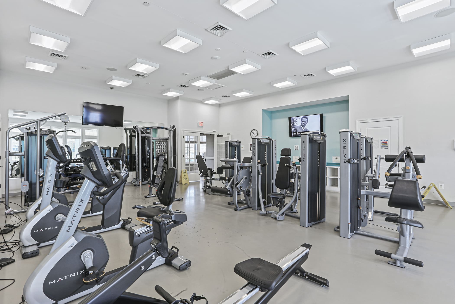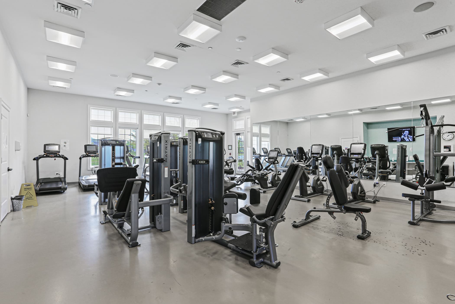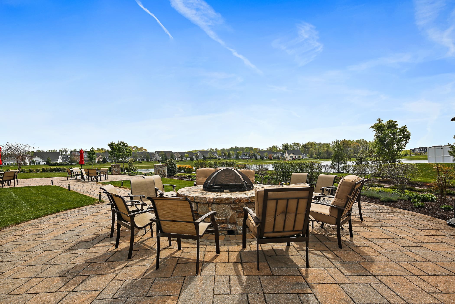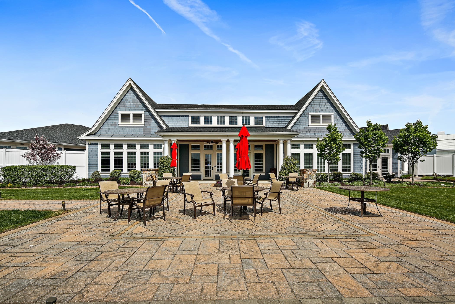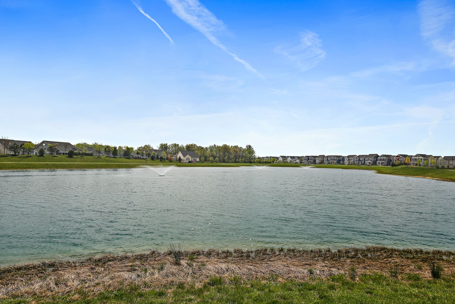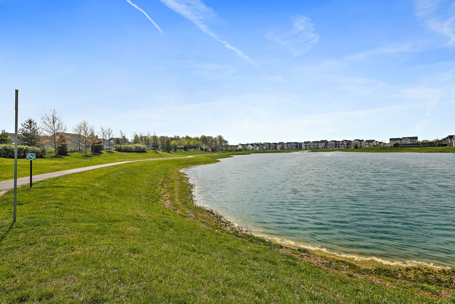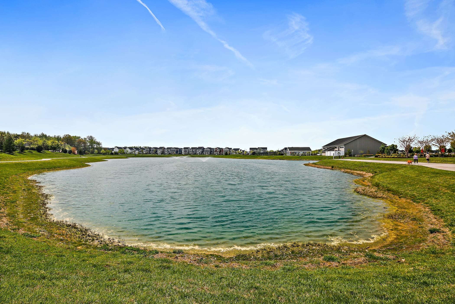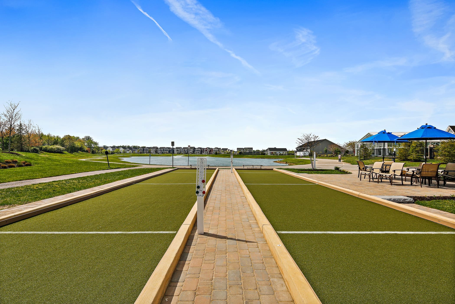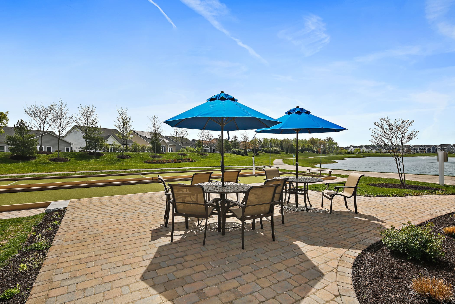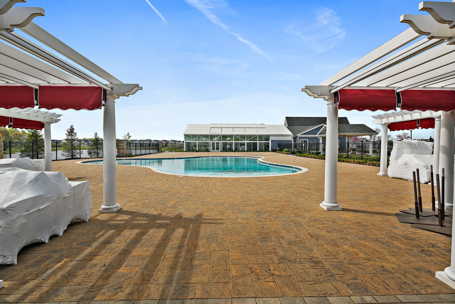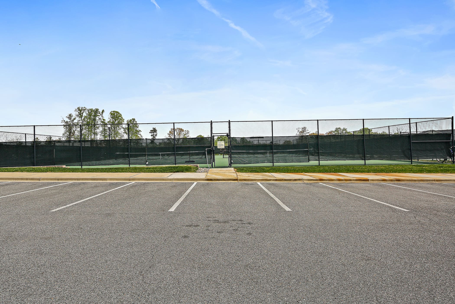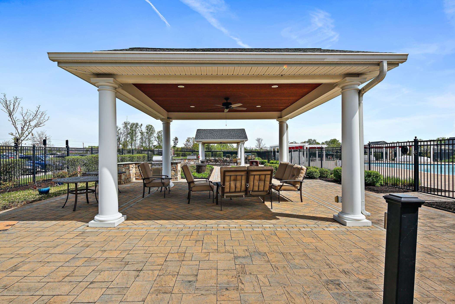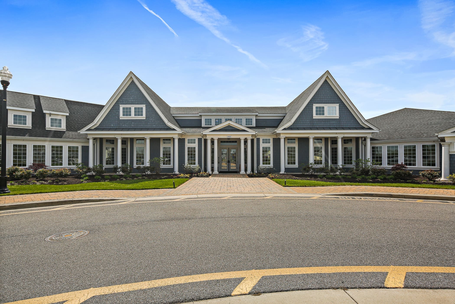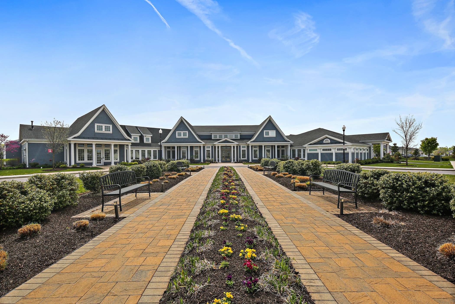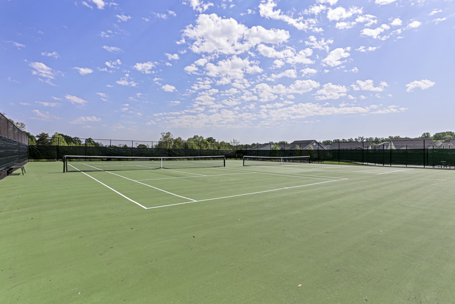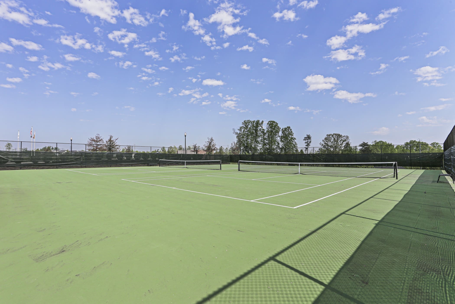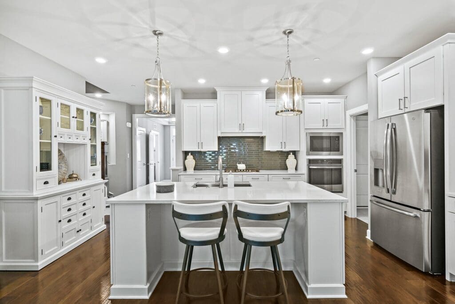
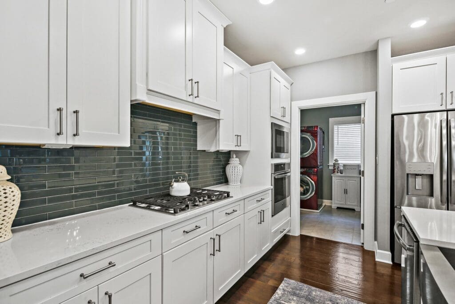
Introducing this exquisite 4-bedroom, 2.5 bathroom craftsman villa situated in Two Rivers' elite 55+ active adult community, The Regency.
Experience single-story living in this luxurious 2,800+ finished square foot home, immaculately designed and featuring numerous high-end upgrades such as elegant custom draperies and blinds by Carlos Interiors, built-in Bose surround system, whole-house humidifier, Nest thermostats, ceiling fans, and elegant wide plank walnut hardwood flooring.
The open concept layout seamlessly connects the kitchen, dining, and family rooms, perfect for entertaining. The gourmet kitchen showcases a large quartz island with seating and storage, glass tile backsplash, stainless steel farmhouse sink and appliances, including a five-burner gas cooktop with hood, built-in microwave, and wall oven.
The primary bedroom, conveniently located on the main level, boasts a tray ceiling and new carpet installed in 2022, while the en-suite bathroom features a spacious glass-enclosed walk-in shower with bench, double-bowl quartz vanity, separate water closet, and a roomy custom walk-in closet.
The second level offers three spacious guest bedrooms, two of which with walk-in closets, a full bathroom, a large storage room, and cozy loft.
The exterior space of this home is as inviting and lavish as the inside with professionally designed landscaping, installed by Meadow Farms in 2021, and porch.
The Regency boasts an exceptional location within walking distance to indoor and outdoor pools, a yoga studio, fitness center, demonstration kitchen, fire pit, ballroom, and cyber café. The HOA covers exterior maintenance, common ground landscaping, and snow removal, allowing you to fully enjoy the community's amenities, including tennis and pickleball courts, dog parks, hiking/walking trails, and more. Conveniently located between Baltimore, Annapolis, and Washington DC. Don't miss out – schedule your tour today!



